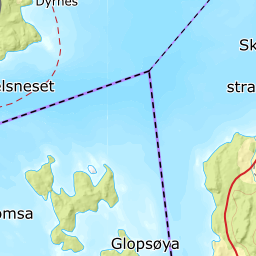Haugsbø was not a grand farm, but it had enough forest to rebuild its house when the farm burned down in 1715. It is plausible to assume that a new dwelling house was built at the same time. In 1668 the farm had “…good grazing fields, some beams, …and wood for sale”. The combination house at Haugsbø looks like several houses with varying roof levels built wall to wall. To the left is a room with a kitchen at the front and a sitting room at the end and stairs leading up to a loft, lemstove. On the right is a smoke house , with a scullery built alongside, and a storeroom in the gable of the firehouse. In fact we have before us two houses “the new house” with its lemstove and pipe in the roof , and “the old house” with a fireplace in the firehouse and most probably a smoke-oven in the smokehouse. Here we encounter the old and the new time. Lemstova, which may have been built in the early 1800s, has a new fireplace with an iron stove inside the room, while the smoke house and the scullery bring us straight back to the way of living in the Middle Ages. It is possible that the smoke house was built after the fire in 1715, and here we can trace an exciting tradition. As it stands today, the house is roughly 20 meters long. It is hardly by chance that these rooms were put up together in a long-house pattern. This is probably a continuation of the building style from the Middle Ages.
Haugsbø
The single unit farm without a road to it, Haugsbø, is situated on the east side of the Tittelsnes peninsula facing Ålfjorden. As far back as the Middle Ages the farm has probably belonged to Stord Parish, up to the 1800s. In 1590 it was thought to be abandoned, but in 1601 Mickel Hougsbøe paid a tithe on the farm.














